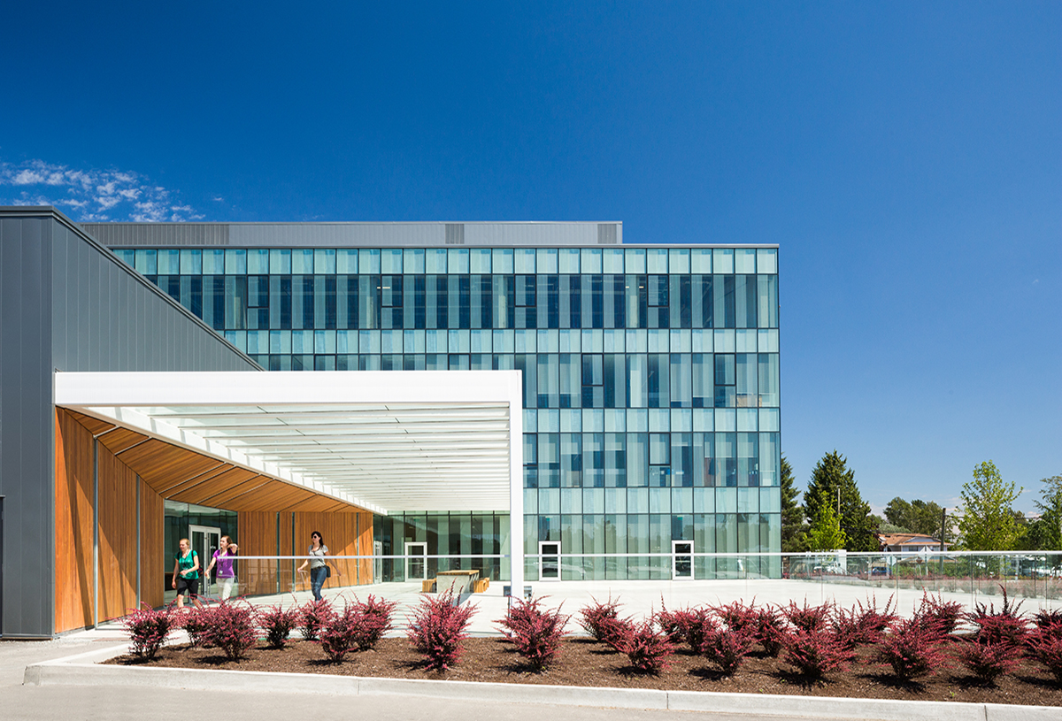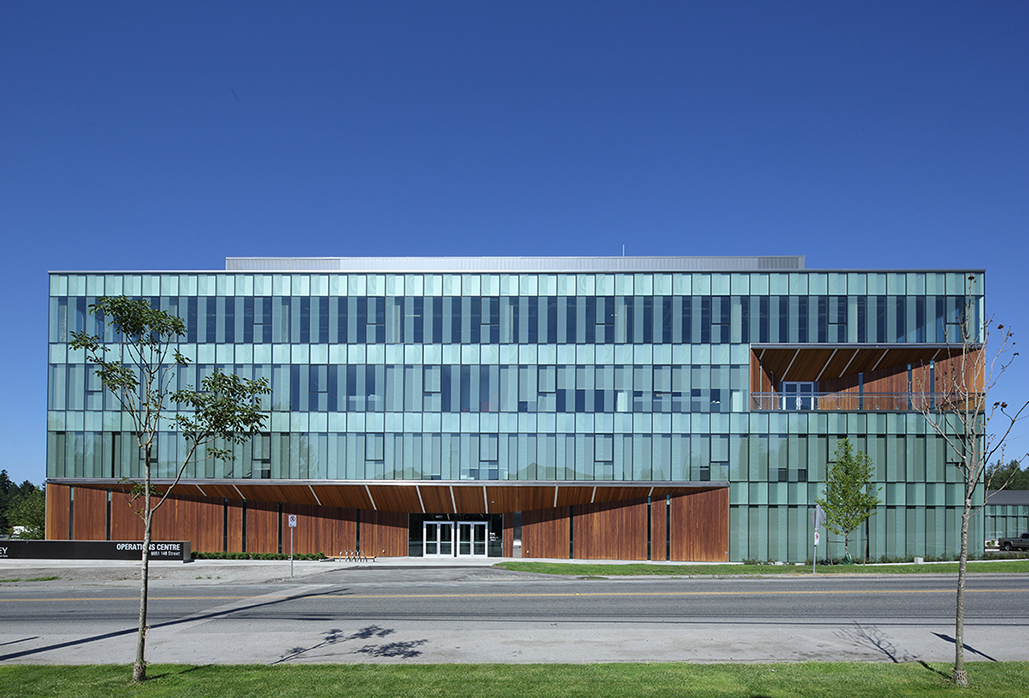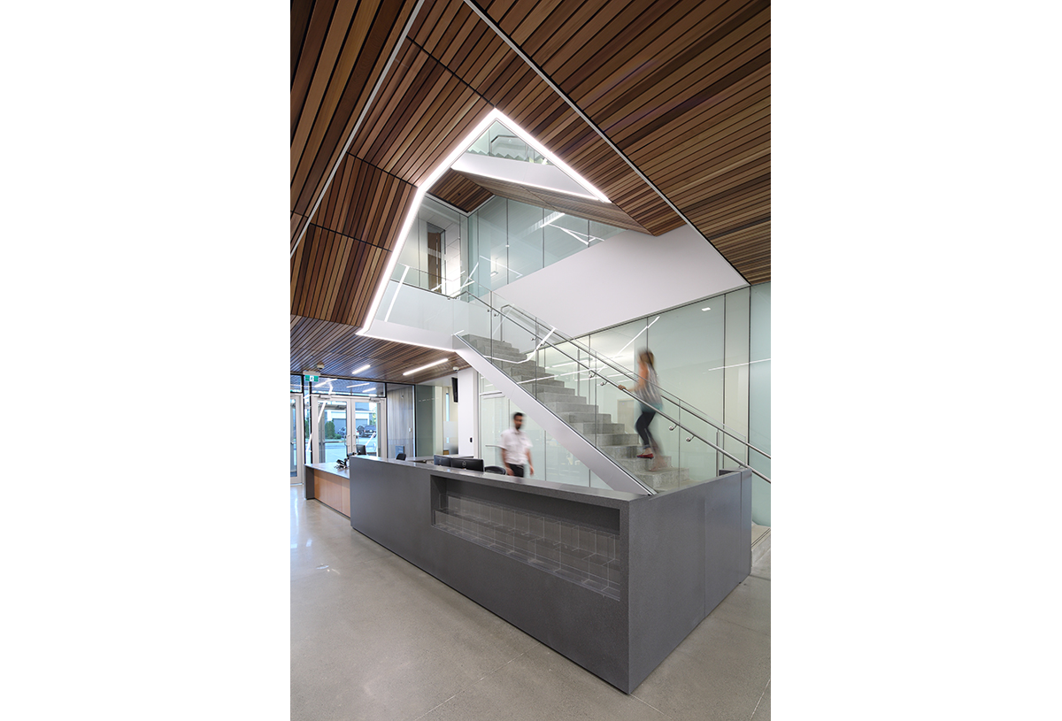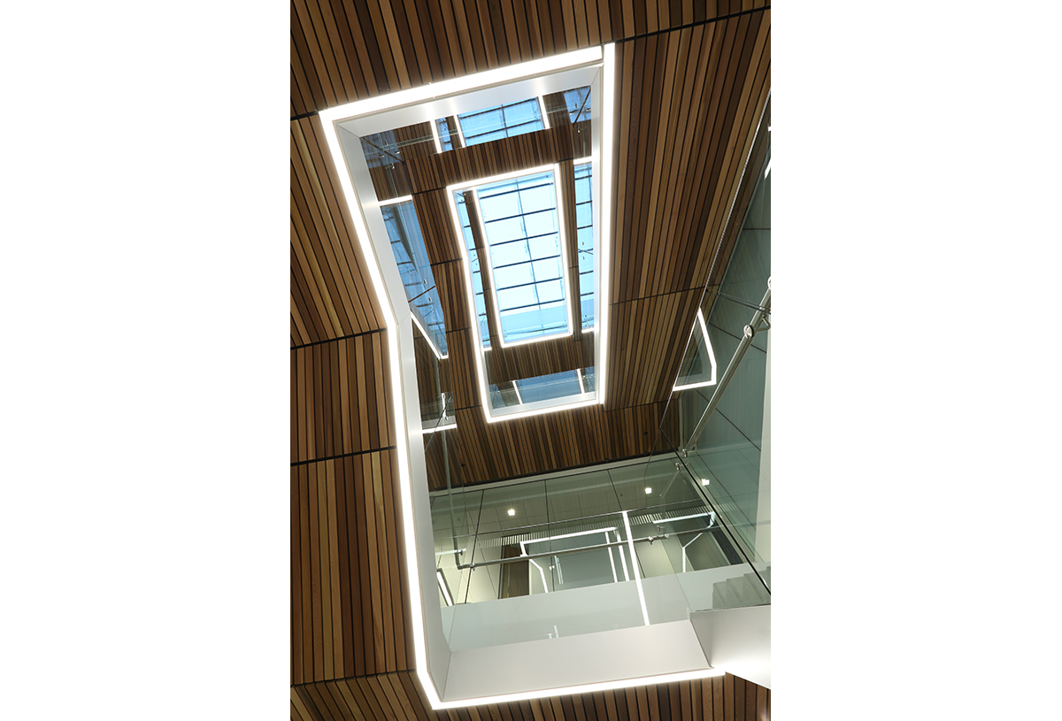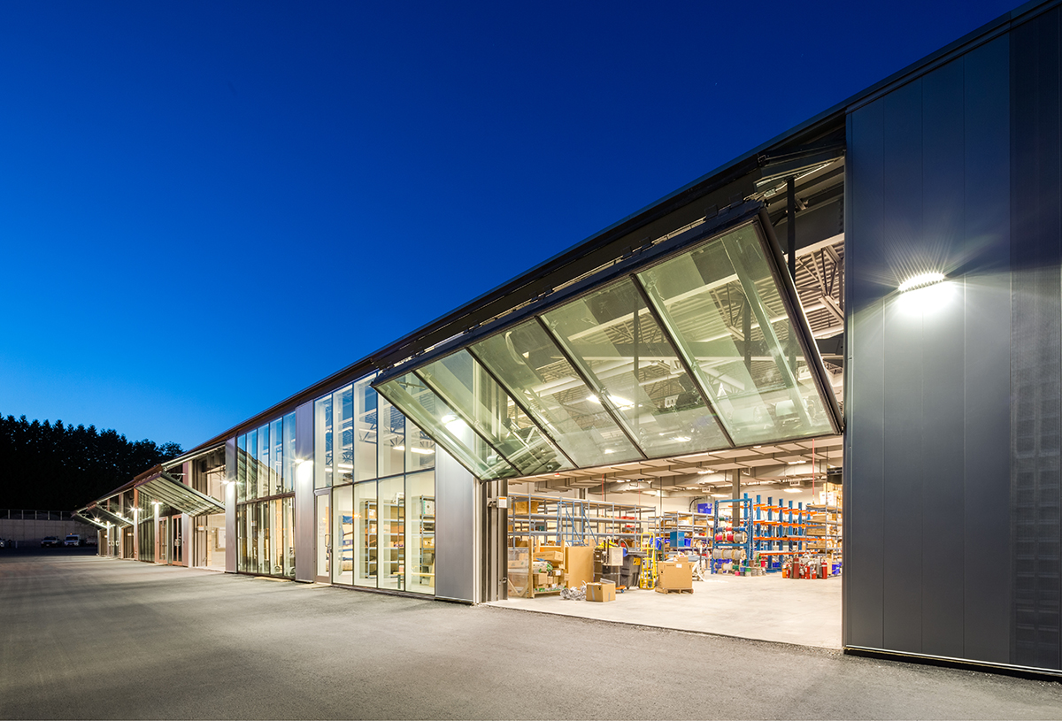Surrey Operations Centre and Works Yard
Surrey, British Columbia
In association with TKA+D
Located in a suburban residential neighbourhood, Surrey's new 153,400 square foot, LEED Silver certified, central operations centre is a phased project that completely rebuilds the existing works yard campus with no interruption to its operations. Three separate structures, containing offices, amenities, change facilities, workshops, maintenance bays and a warehouse, are laid out to maximize the efficiency and safety of fleet movements through the yard.
The project's form and material palette communicate openness, warmth and clarity. Fully glazed bifold bay doors maximize natural light in workshops and provide an exterior canopy when open, extending the interior work spaces during warm months. Staff and public entry points and break zones are marked by indented porches lined with tongue and groove western red cedar planks; this finish continues into the lobby where an open skylit stair drives light into the center of the floor plates, acting as a hub for social interaction overlooked by cafe-style break rooms.
2017 NewCity Design Interiors Award of Excellence
2017 NewCity Design Institutional Award of Merit
2016 Ontario Association of Architects Award of Excellence Finalist
2016 Architectural Institute of British Columbia Innovation Award
2015 Fraser Valley Commercial Building Sustainability Award


