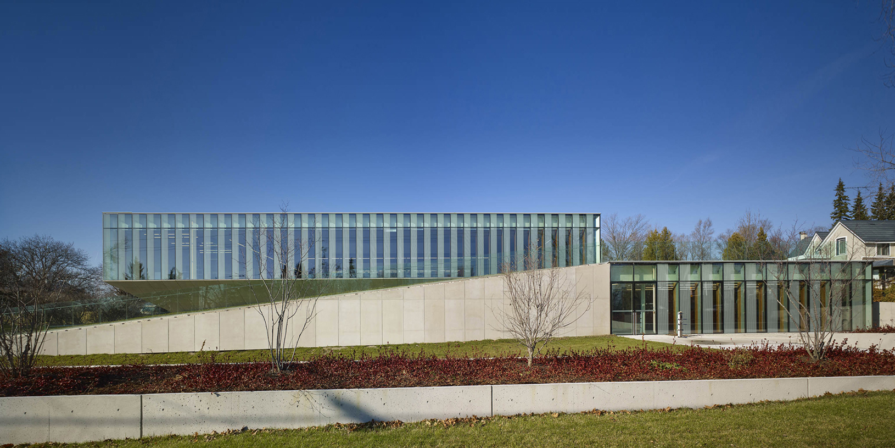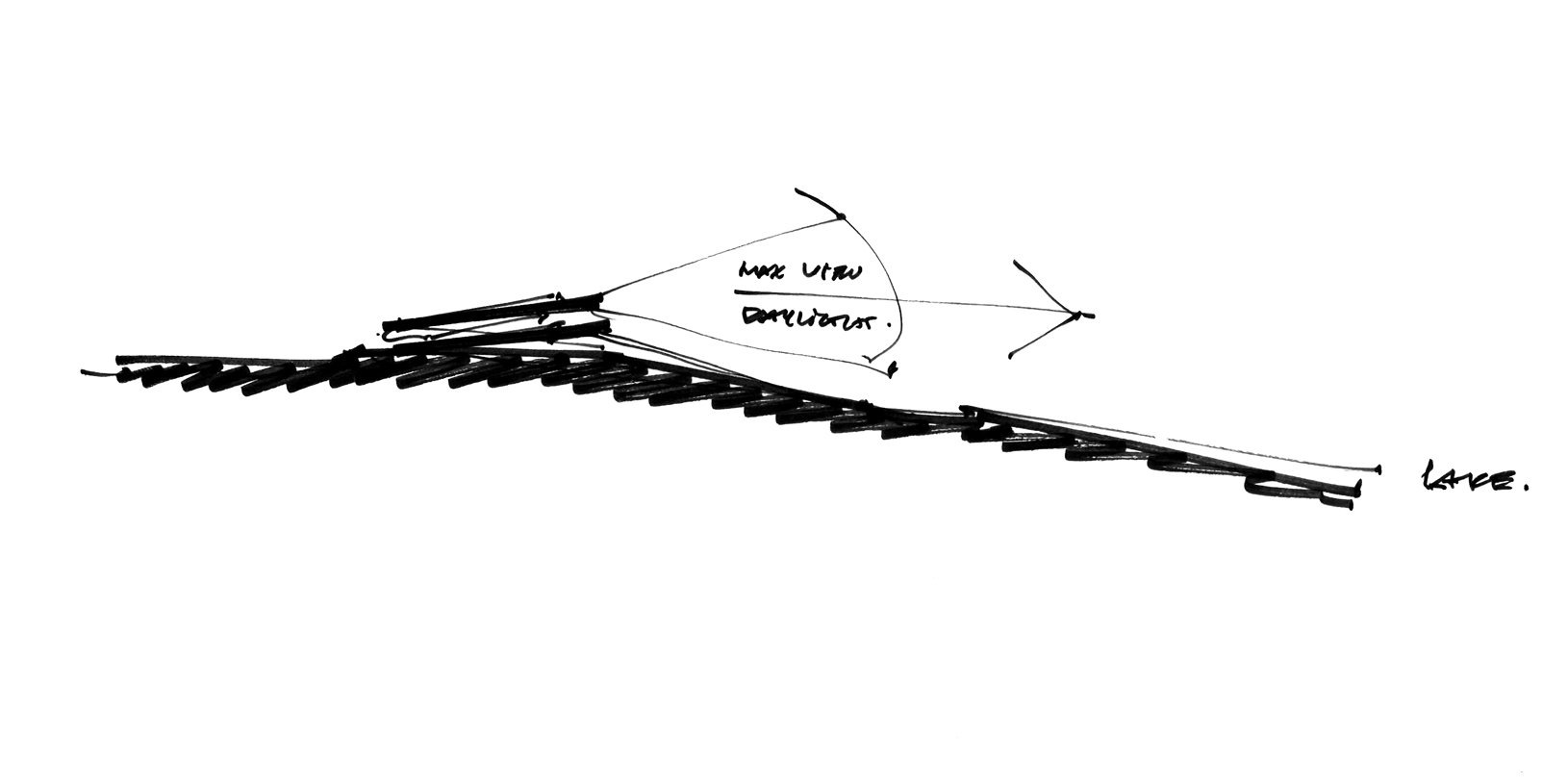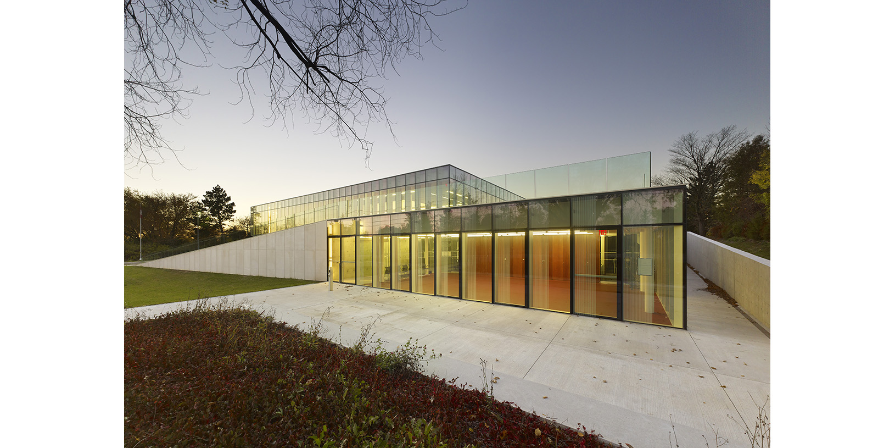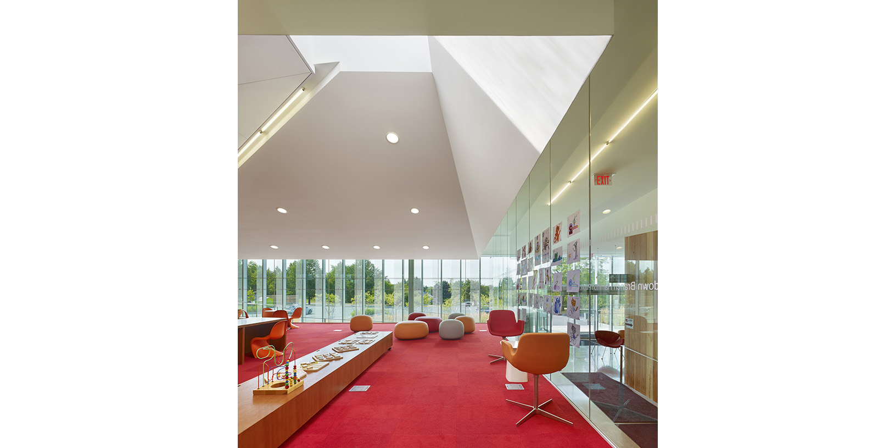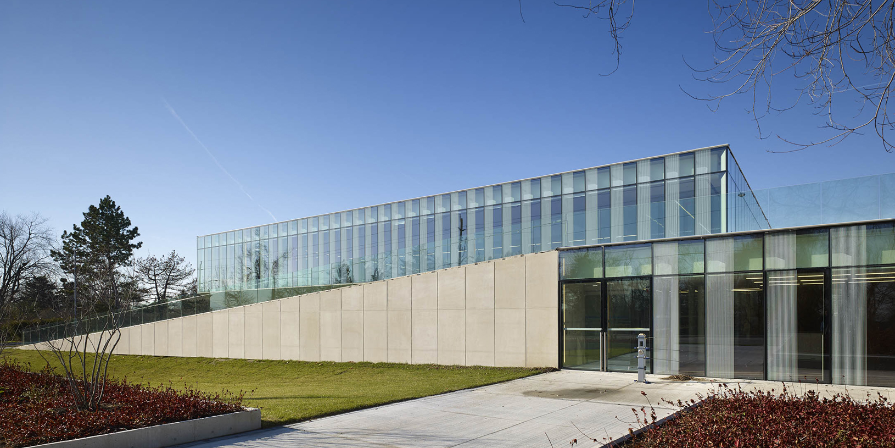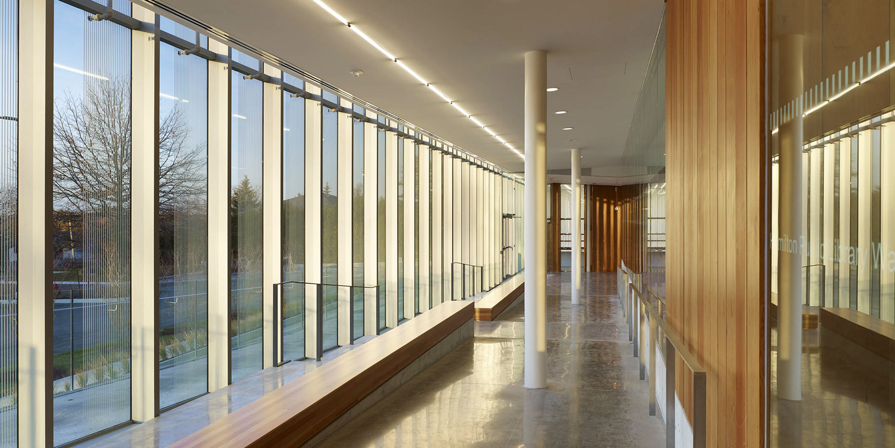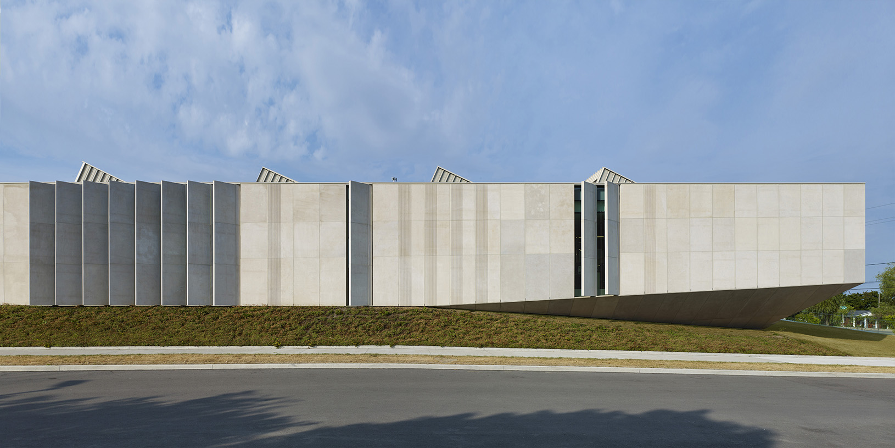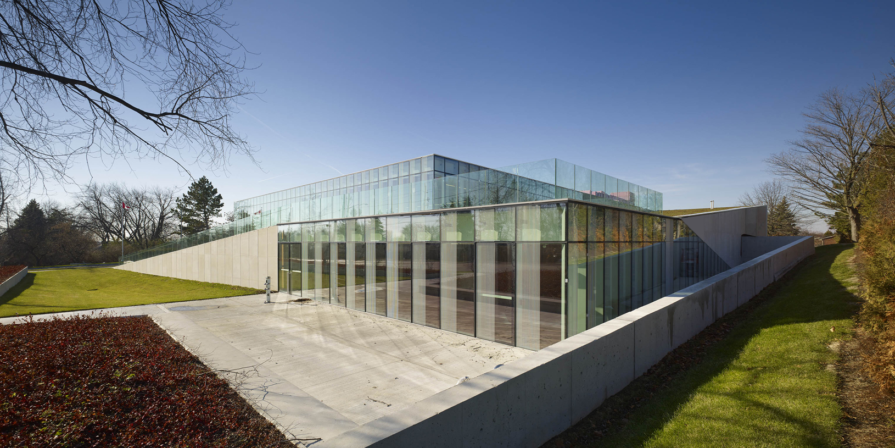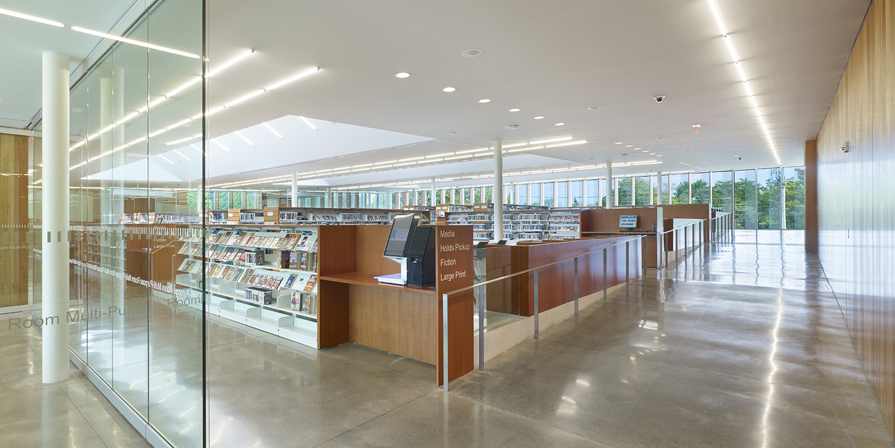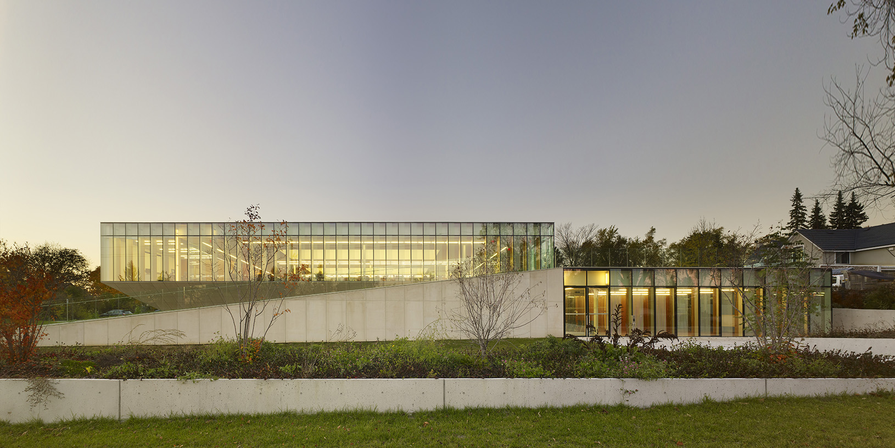Waterdown Library and Civic Centre
Waterdown, Ontario
The design process for this 23,500 square foot facility began with an acknowledgement of its dramatic site on the Niagara escarpment. The scheme engages and responds to the site by creating an architectural promenade that culminates in elevated south-facing views to Dundas street, the escarpment, and Lake Ontario beyond. The program includes a community library, a Public Archive, two community multi-purpose rooms, a satellite municipal services outlet, a community information office, and police services.
Team: Principal & Design Director Tyler Sharp, Bob Goyeche, Andrew Cranford, Sanjoy Pal, Soo-Jin Rim.
2018 Architecture MasterPrize Award
2018 Canadian Interiors Best of Canada Award
2018 The Plan Awards Finalist
2017 Chicago Athenaeum International Architecture Award
2017 Architizer A+ International Awards Finalist
2017 Hamilton Urban Design Award of Excellence
2017 Architectural Record, "Ramped Up". Civic Buildings Issue
2016 Ontario Association of Architects Design Excellence Award Finalist
2013 Canadian Architect Award of Excellence

